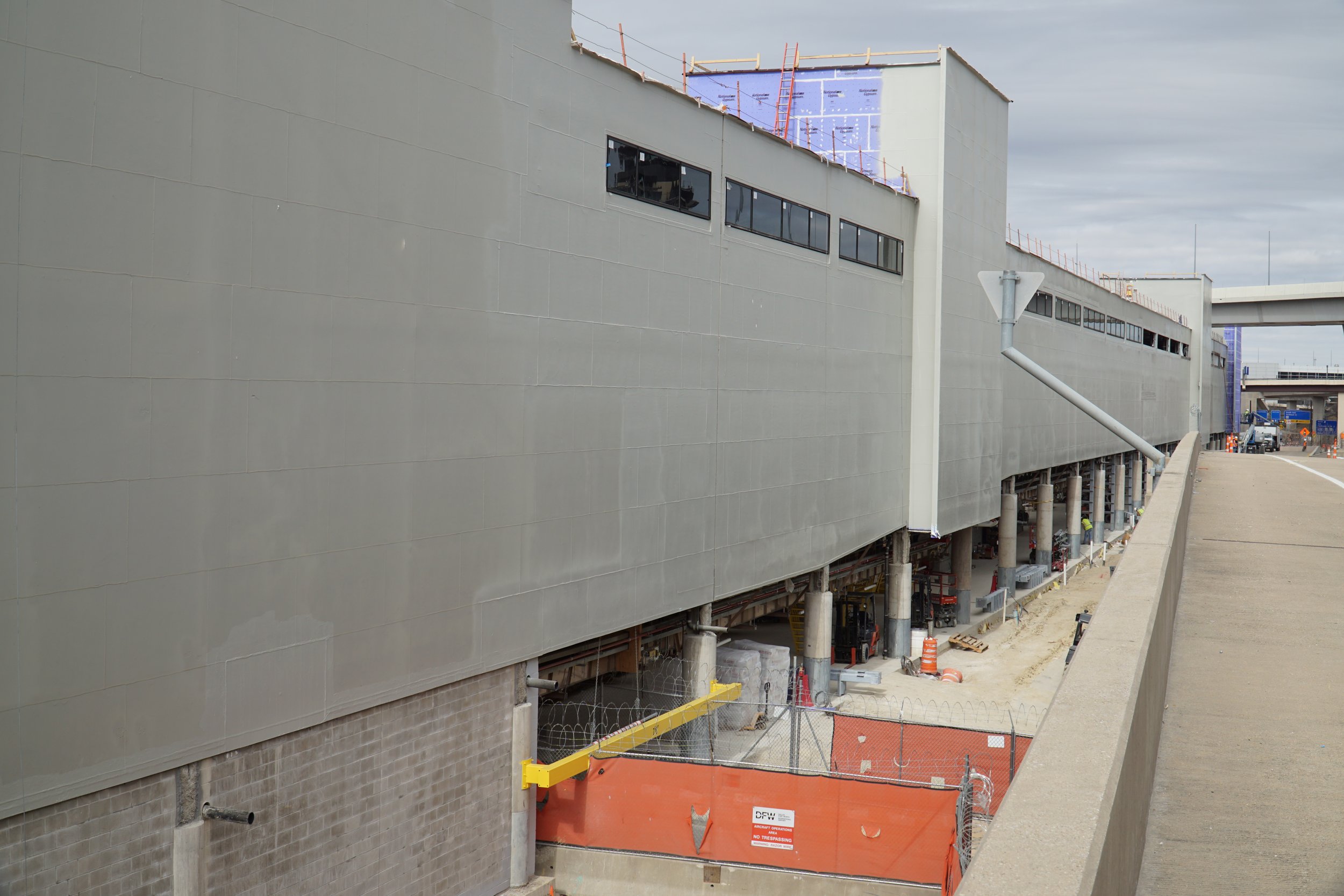COMMERCIAL PROJECT PROFILES
Government
Durasheath® // Building Envelope Insulation
R-SEAL 3000 // Tape For Insulation Joints
Steel Stud Construction
90,000 SQ. FT.
Dallas Fort Worth (DFW) International Airport, Terminal F Connector
Dallas Fort Worth (DFW) International Airport is one of the busiest airports in the world by passenger traffic. The primary international airport for the DFW metroplex, it is also the largest hub for American Airlines. To facilitate future growth, DFW International Airport is working with American Airlines to expand further by adding Terminal F. The Terminal F Connector will allow for indoor circulation between Terminal F and Terminal D South, which was recently completed and provides a four-gate expansion to Terminal D. It is projected that Terminal F will provide up to 24 more gates, helping to address continued growth at the airport. This addition will accommodate a changing aviation industry, utilizing innovative technologies to move customers, maintain cost efficiencies and improve operational performance.
Rhode Island Veterans Home - Bristol, Rhode Island: Wall and Roof
The Rhode Island Veterans Home is a $94 million, 260,000 square-foot, state-of-the-art residential facility designed to give Rhode Island Veterans quality housing, services, and care they deserve. The design team created a modern facility, encompassing 49-acres, that feels welcoming and respectful to Rhode Island’s Veterans within a comfortable community environment.
National Guard Joint Force Headquarters - AUGUSTA, Maine: Thermasheath®
The project consists of a $32 million two-story headquarters for the Maine Army National Guard, Maine Air National Guard, and joint operations facility for the State of Maine during times of emergency preparedness.
The new 100,000 square-foot Joint Force Headquarters is located on 43-acres in Augusta, Maine and includes assembly, training, fitness, classroom, food service, command center, and administrative spaces, as well as parking for personnel and military vehicles, all developed with design parameters and security measures in compliance with Federal project approval guidelines.
El Mirage City Hall - El Mirage, Arizona: ECOMAXci® FR
The new City Hall is a two-story facility and approximately 21,900 square feet. Building Services include Administration, City Clerk, Development & Community Services, Engineering, Finance, Human Resources, Information Technology Services, and the new 2,180 square foot Council Chambers.
The building was designed and constructed to follow Leadership in Energy & Environmental Design (LEED) principles of energy efficiency and sustainability. Rmax continuous insulation eliminates thermal bridging and meet R-value requirements with a thinner profile.
San RAmon City Hall - SAn Ramon, California:
Thermasheath®
The modern, 45,000 sf San Ramon City Hall is one of the first showpieces in a number of upcoming community features revitalizing the downtown area.
The city of San Ramon plans to create a public setting that goes beyond just retail options. The new City Center will include a variety of features, including high-quality retail, hotel, cinema, restaurants, and residential space, along with the library renovation and the construction of this new City Hall.
flower mound senior center - flower mound, Texas:
Ecomaxci® wall solution
The new 21,000 square-foot Flower Mound senior center will offer their members rooms for activities such as bridge and billiards as well as a library, fitness and computer room. It’s four times the size of the old senior center, a building that formerly functioned as the town hall.






